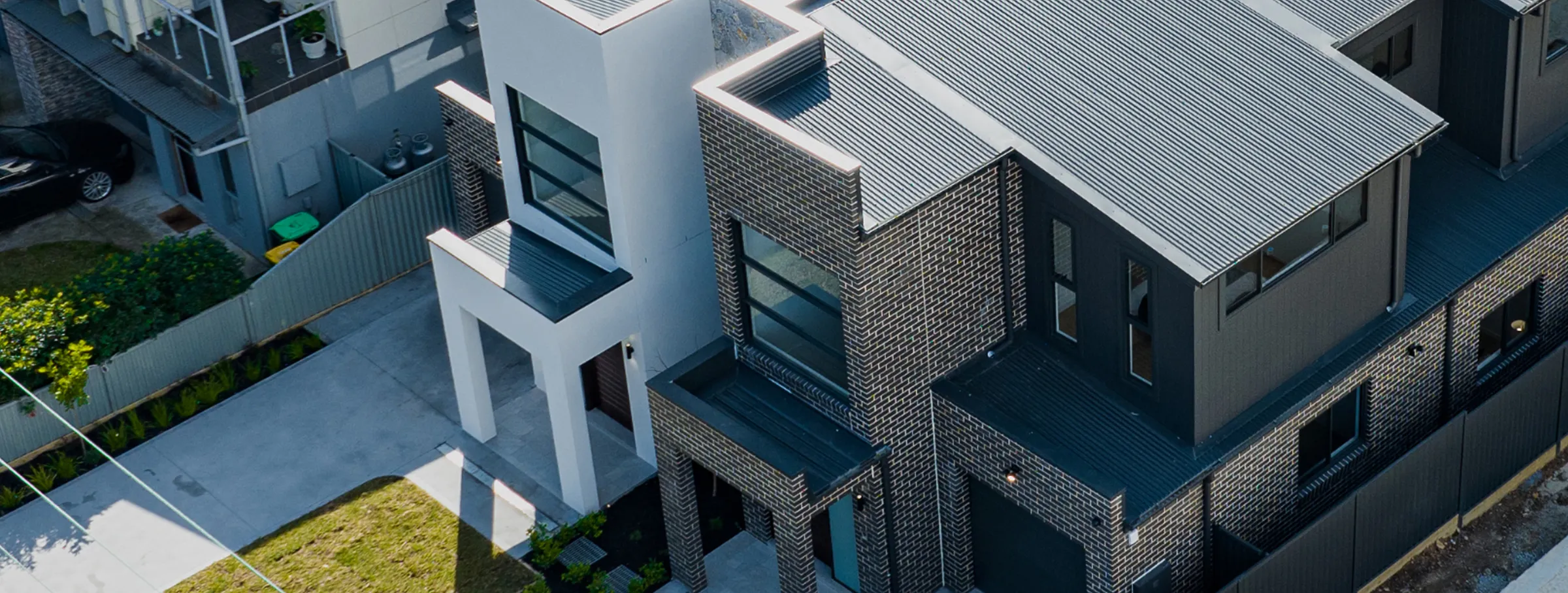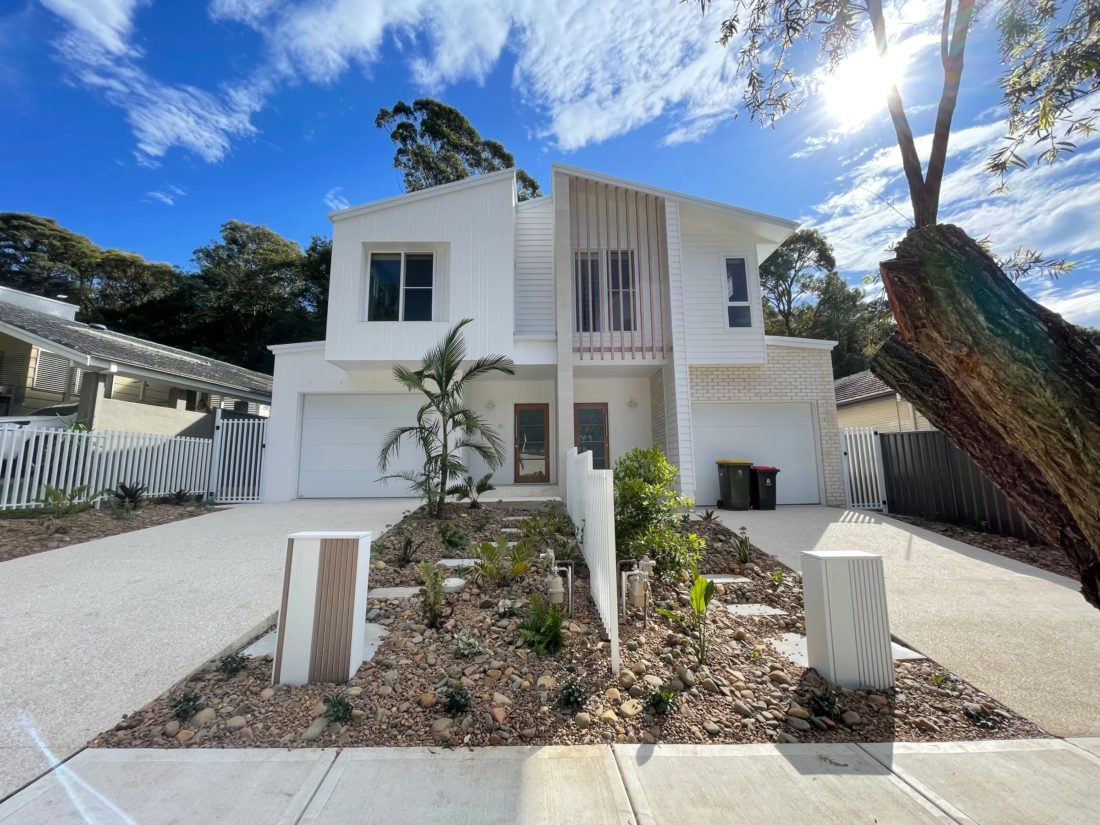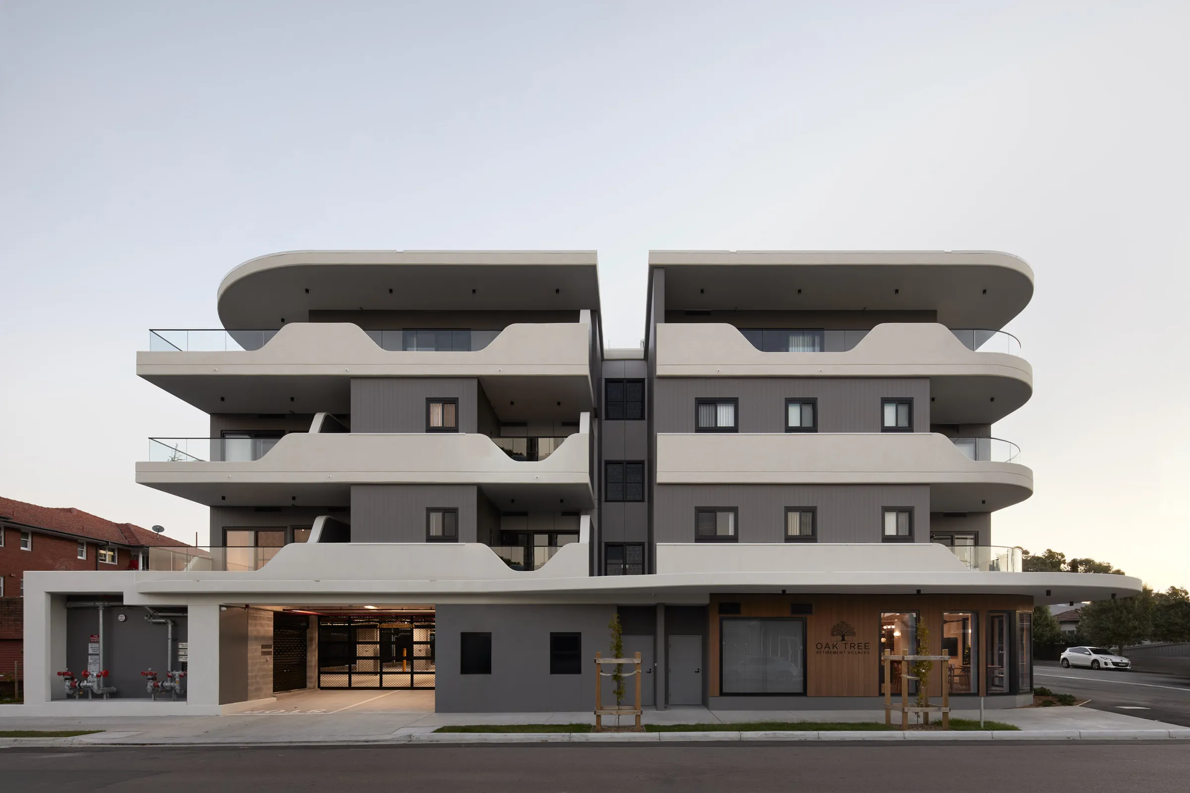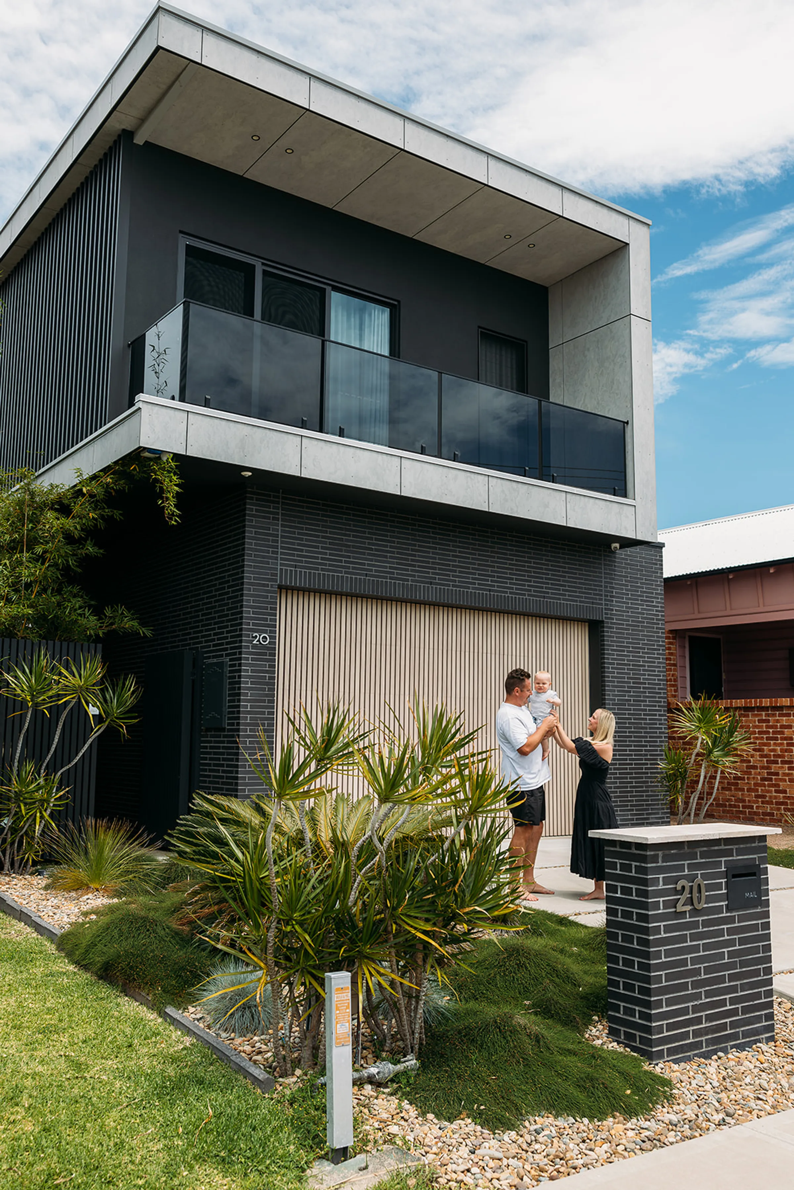

Townhouse & Multi-Dwelling Approvals QLD

Townhouse and multi-dwelling approvals sorted, so you can focus on the build.
If you’re building townhouses or multi-dwelling developments in Queensland, you’ll need the right building approvals before you can get cracking. We’re here to help you cut through the approval maze, providing practical advice, clear guidance, and full certification support from start to finish.
From checking your plans and lodging the right paperwork through to inspections and final sign-off, we guide you every step of the way. No delays, no confusion, just a clear and efficient path to getting your townhouse project approved and sorted.

How Buildcert gets your townhouse approval, sorted.
01
Kicking OffBefore you get started, we’ll assess your plans and site details to confirm what approvals are required. If a Referral Agency Application or Development Approval (DA) is needed, we’ll guide you through this step first.
To kick this off, we just need you to provide design plans (site layouts, floor plans, elevations, etc.). We’ll check zoning, planning overlays (e.g., heritage, character, flood), and confirm your plans align with the codes and standards that apply in QLD. We are here to walk you through each step so you are clear on what’s needed.
What you might need
- Plans & drawings
- Engineering documentation
- Energy efficiency report
- Soil test report & site classification
- QBCC Home Warranty Insurance
- Q Leave Certificate
Once any necessary planning approvals are sorted, the approval process begins.
02
Plans in, Paperwork Rolling03
Construction & Inspections04
Signed, Sealed & Sorted



[ Services ]
The right solution, every time.
Everything you need to get your approval sorted, in one place.
Certification sorted.
For projects big or small, Buildcert gets your certification sorted. Trusted experience, clear communication and fast turnarounds mean you get less stress, more certainty, and support to keep your project moving.

- +47000Approvals issued.That's over 47,000 approvals, sorted.
- 15.6B$Total value of construction approved.$15.6B of construction approved and counting.
- +275000Inspections completed.Clients trust Buildcert because we’ve got the experience and know-how to get your certification sorted.
"Buildcert’s building compliance expertise was invaluable during our recent upgrades. Their team brought confidence, clarity and professionalism to a complex project, ensuring everything stayed compliant and on track from start to finish."
"Buildcert has been a reliable partner for years. Their proactive approach, local knowledge, and responsiveness take the stress out of certification for our team."
"Buildcert are a valuable partner for our team. Their practical guidance, collaborative approach and clear advice help us deliver bespoke designs that meet compliance without compromising creativity."
Got a project coming up? Let’s get your approvals sorted.

Frequently asked questions.
Planning a townhouse or multi‑unit project in QLD? These FAQs tackle the most common questions, covering approvals, timing, compliance needs, and how we make it easier.
What’s the difference between planning approval and building approval? Do all projects need approval from Council?
Planning approval (sometimes called a Development Approval - DA) is issued by the local Council. It deals with land use and relaxation matters such as setbacks, zoning, flood or heritage overlays. Building approval is issued by a certifier and relates to how the structure is designed and built to meet the Building Code and legislation.
Some projects need both planning and building approvals and others can go straight through private certification. If council approval is required, we’ll guide you on that process and coordinate referrals as part of our role.
Do I need building approval for my project?
What documents are needed to start an approval?
What do I need for quoting?
How long does an approval last? Can it lapse?
How long does approval take?
Toolbox
Sorted.




