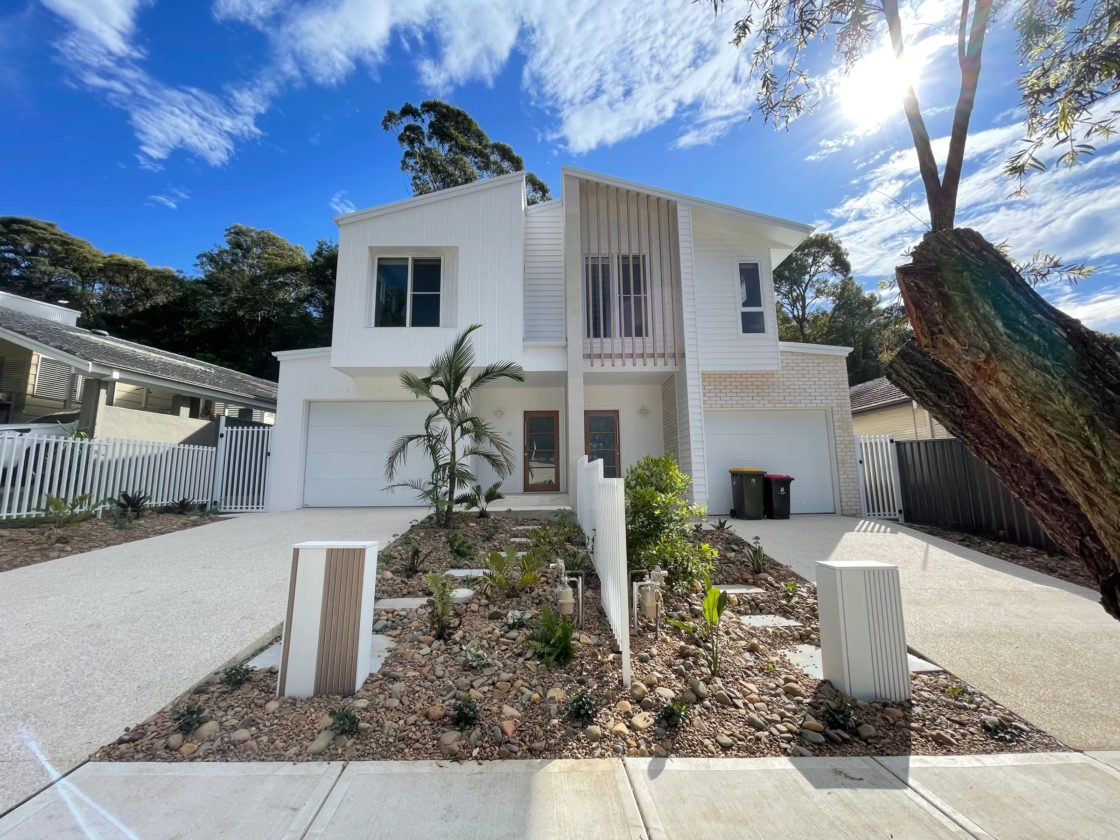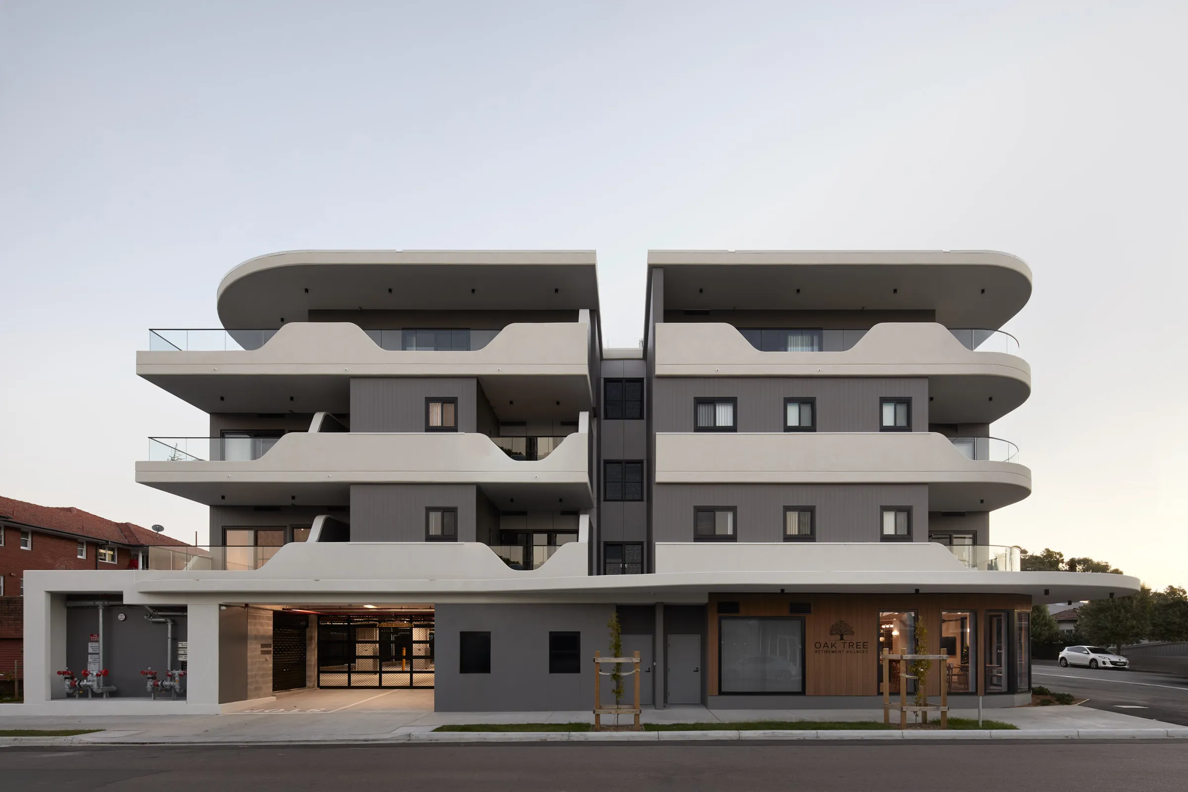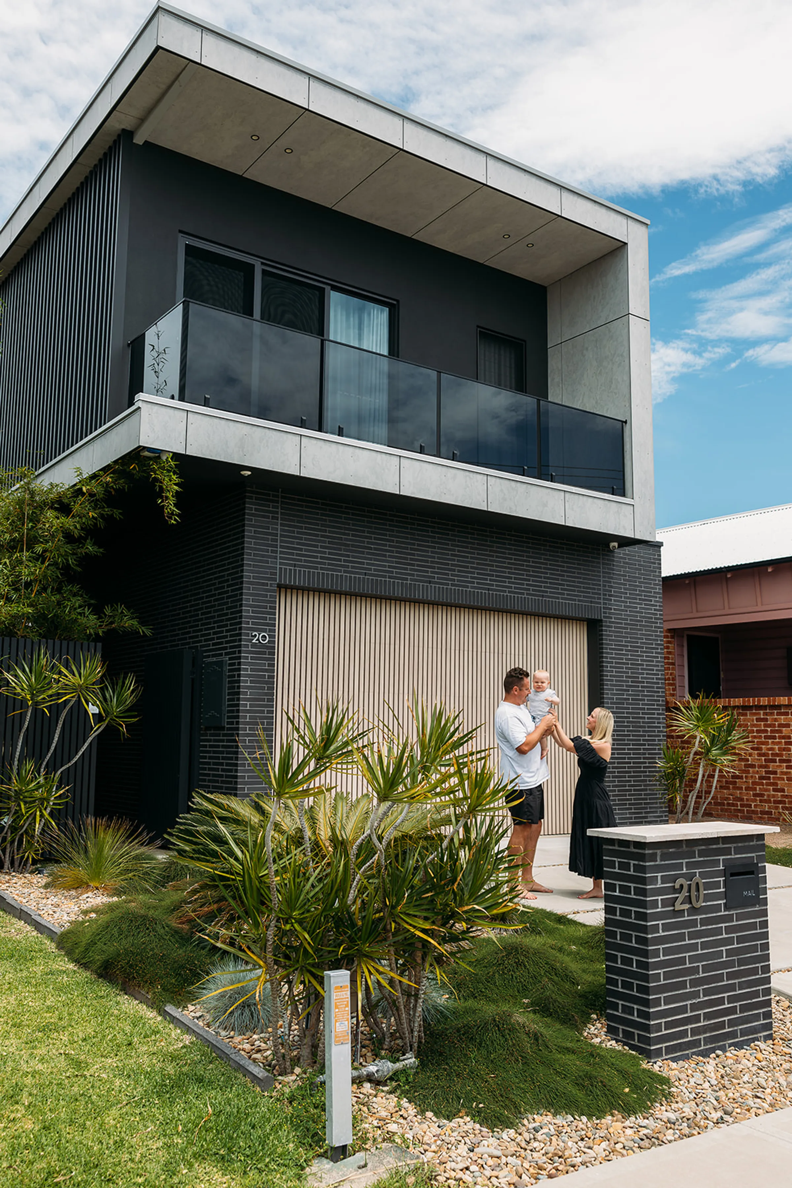
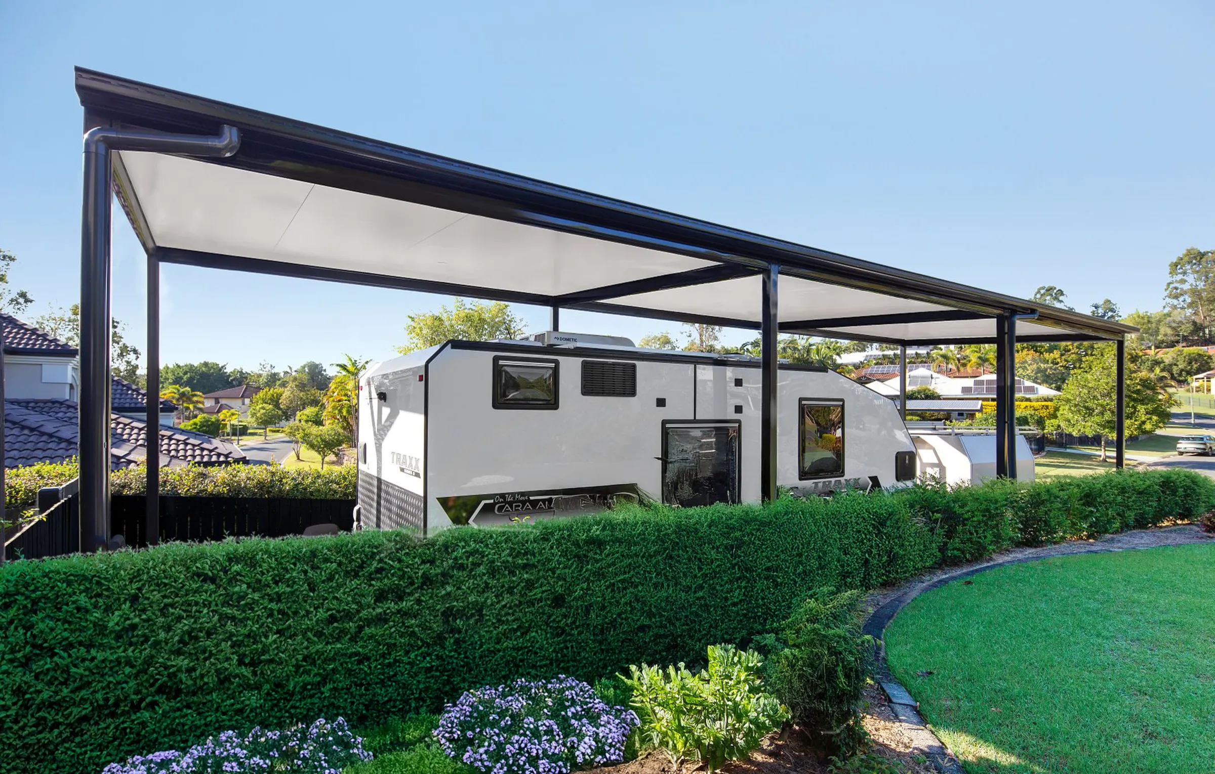
Minor Outdoor Structure Approvals QLD

Minor Outdoor structure approvals sorted, with expert guidance along the way.
Thinking about a new structure on your property? We handle approvals for sheds, patios, carports, decks, retaining walls, and garages.
Each one comes with its own rules around size, height, and where you’re building. Some may not need approval at all. Great! Others might need a full assessment. Buildcert will help you figure it out upfront, and if you’ve already built something that didn’t get approval, we can assist with retrospective approvals too.
Our role is to review your project and confirm what approvals are required, coordinate the application, and manage any Council referrals if they’re needed. From there, we’ll carry out the final inspection and issue your Form 21 once everything is compliant, giving you peace of mind that your structure is approved and sorted.

How Buildcert gets your outdoor approval sorted.
01
Tell Us About Your ProjectEvery council has slightly different rules, and each structure type has its own quirks. We’ll check your plans and site details to let you know what’s needed.
- Site Plan
- Form 15 & Engineers Design
- Elevations
- QBCC Home Warranty Insurance, depending on the cost of the project and if a builder is completing the work
We take the guesswork out. With Buildcert, you’ll know exactly what you need and what comes next.
02
We Take Care of the Paperwork03
Signed, Sealed & Sorted



[ Services ]
The right solution, every time.
Everything you need to get your approval sorted, in one place.
Certification sorted.
For projects big or small, Buildcert gets your certification sorted. Trusted experience, clear communication and fast turnarounds mean you get less stress, more certainty, and support to keep your project moving.

- +47000Approvals issued.That's over 47,000 approvals, sorted.
- 15.6B$Total value of construction approved.$15.6B of construction approved and counting.
- +275000Inspections completed.Clients trust Buildcert because we’ve got the experience and know-how to get your certification sorted.
"Buildcert’s building compliance expertise was invaluable during our recent upgrades. Their team brought confidence, clarity and professionalism to a complex project, ensuring everything stayed compliant and on track from start to finish."
"Buildcert has been a reliable partner for years. Their proactive approach, local knowledge, and responsiveness take the stress out of certification for our team."
"Buildcert are a valuable partner for our team. Their practical guidance, collaborative approach and clear advice help us deliver bespoke designs that meet compliance without compromising creativity."
Planning a new minor outdoor structure? Let’s get your approval sorted.
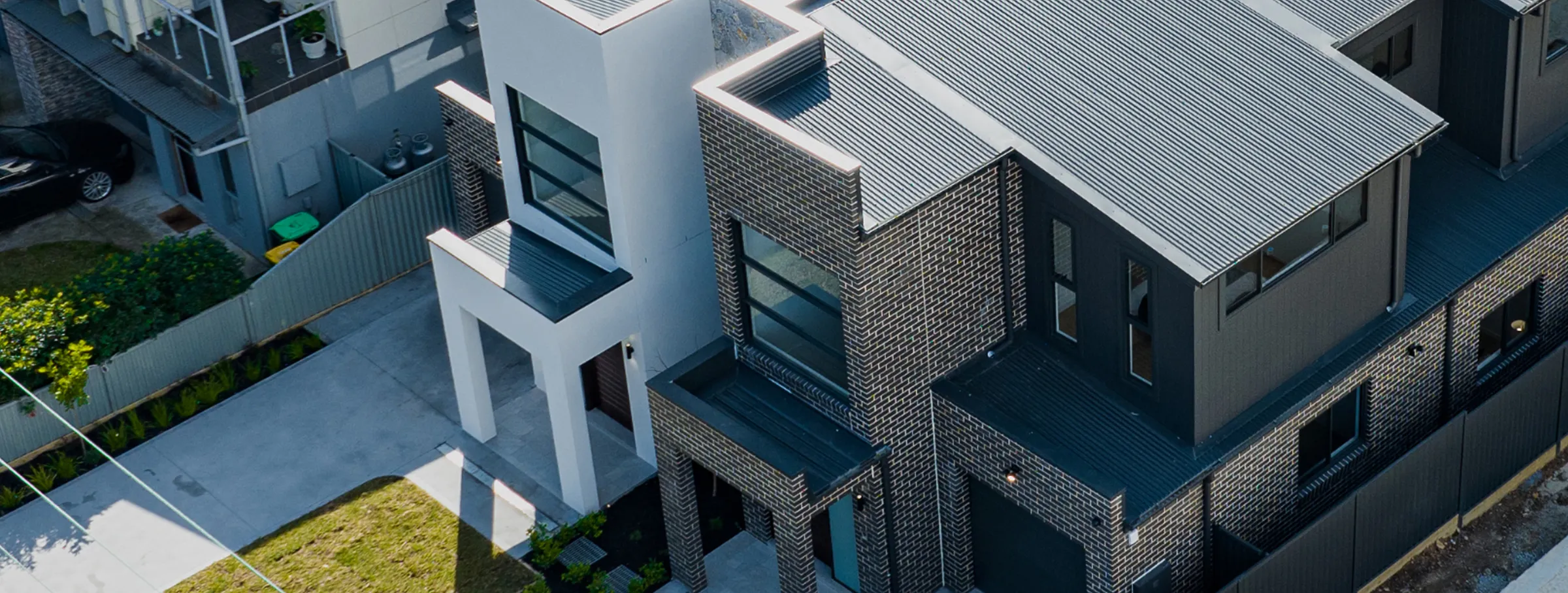
Frequently asked questions.
Got questions about minor outdoor structure approvals? We’ve put together answers to the most common ones.
What’s the difference between planning approval and building approval? Do all projects need approval from Council?
Planning approval (sometimes called a Development Approval - DA) is issued by the local Council. It deals with land use and relaxation matters such as setbacks, zoning, flood or heritage overlays. Building approval is issued by a certifier and relates to how the structure is designed and built to meet the Building Code and legislation.
Some projects need both planning and building approvals and others can go straight through private certification. If council approval is required, we’ll guide you on that process and coordinate referrals as part of our role.
Do I need building approval for my project?
What documents are needed to start an approval?
What do I need for quoting?
How long does an approval last? Can it lapse?
How long does approval take?
Do retaining walls need building approval?
Toolbox
Sorted.


