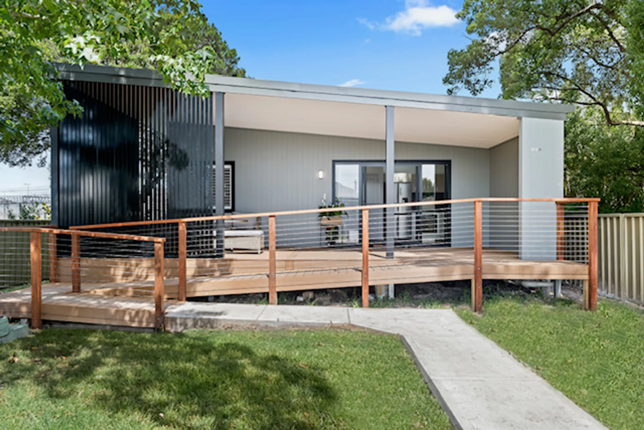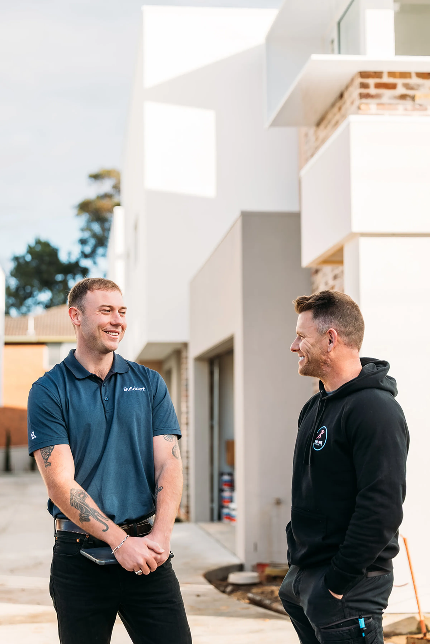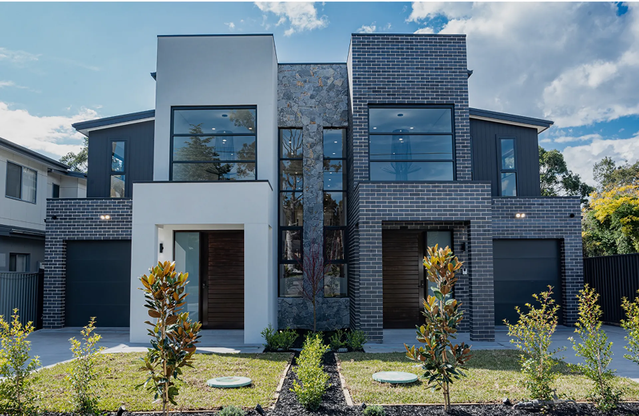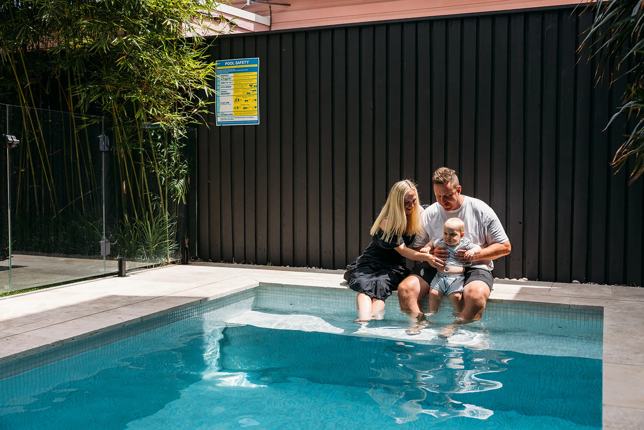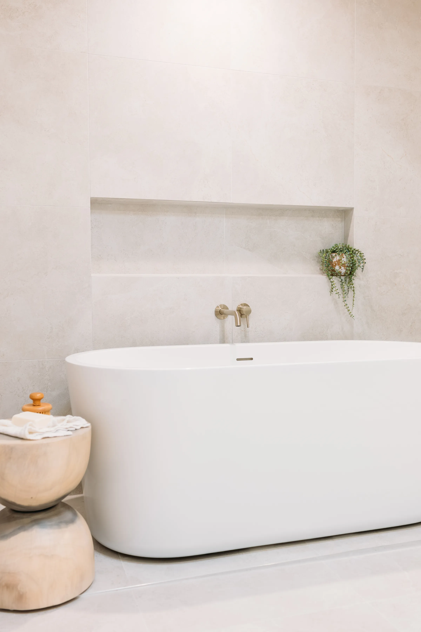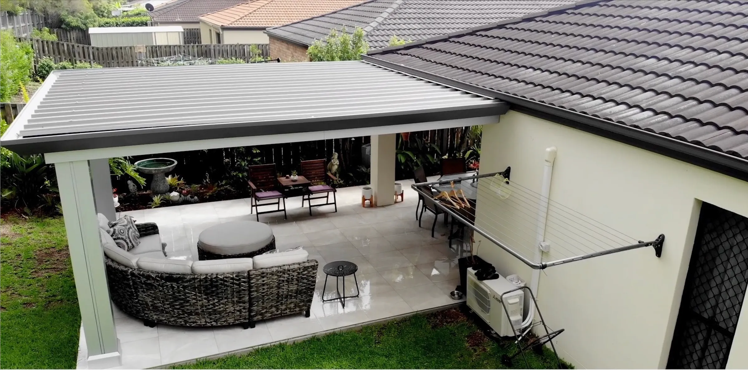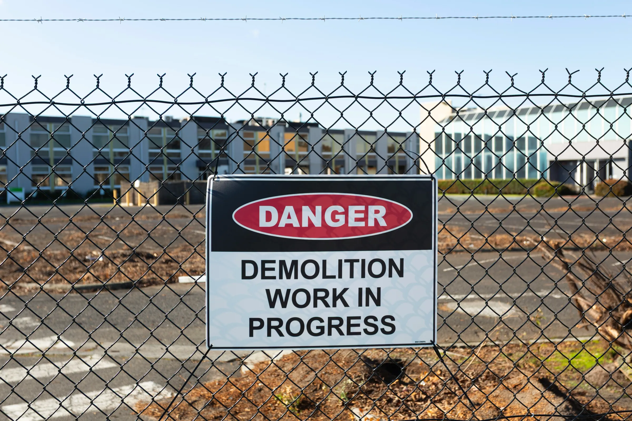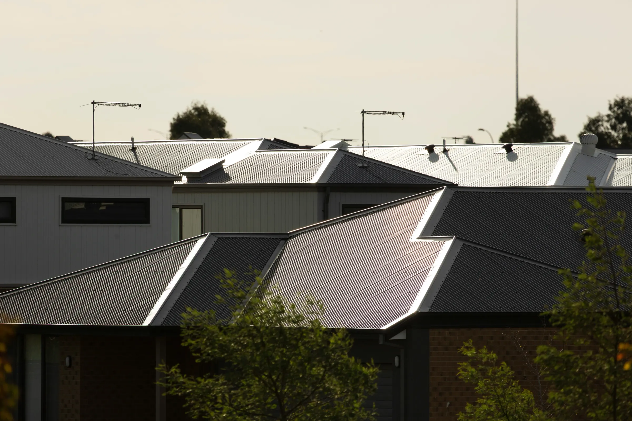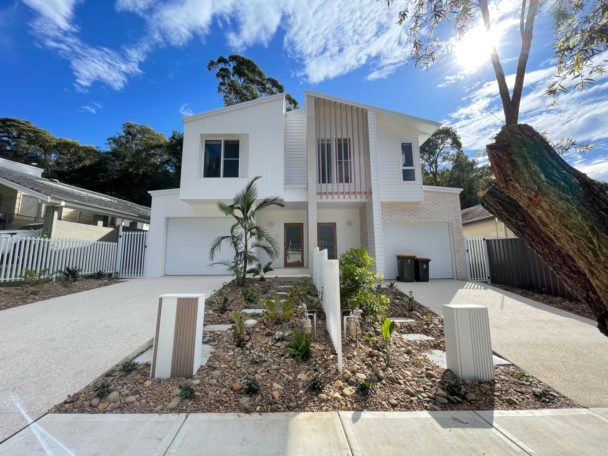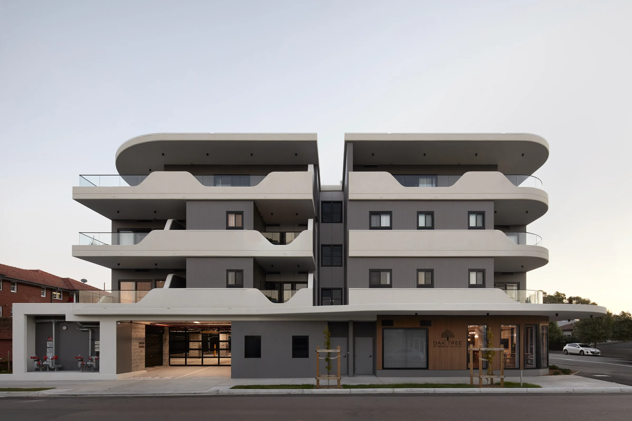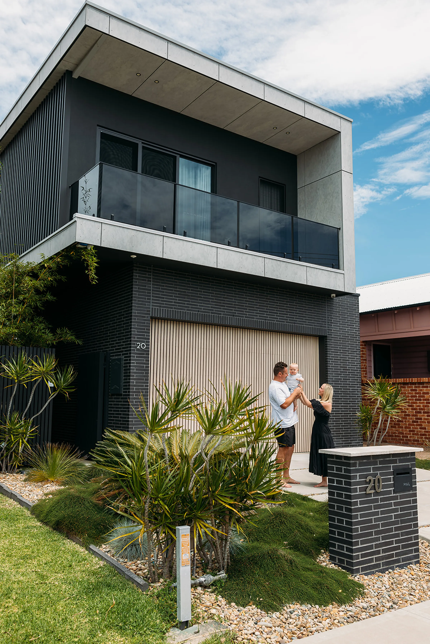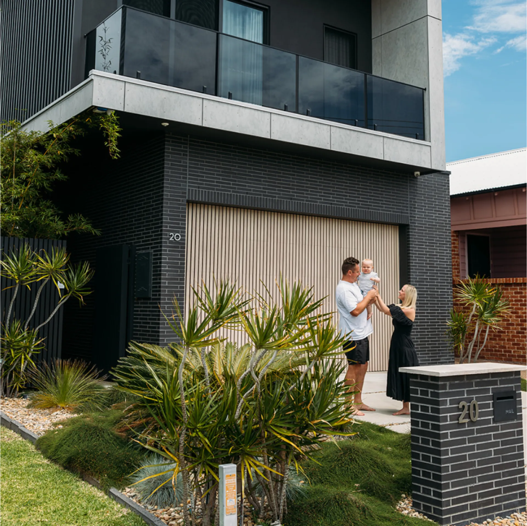

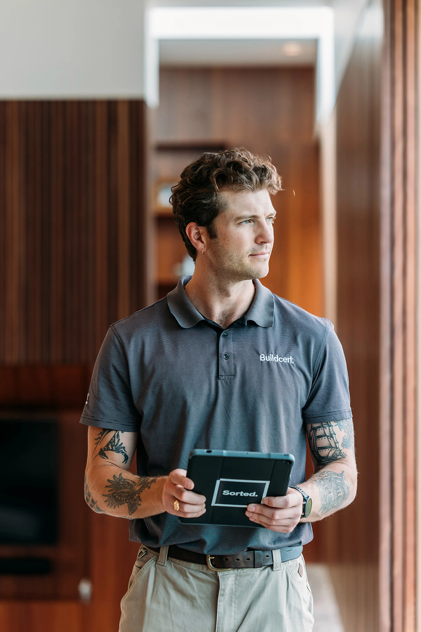
Relax Applications

We’ve got your Relax Application sorted, making the complex simple and stress-free.
In QLD, a Relax Application (also known as a siting or concurrence application) is needed when your design steps outside the standard setbacks, height limits or site coverage set by the Queensland Development Code (QDC). Think carports close to the boundary, building over near a sewer, water or stormwater line, or a design that nudges the height or site cover limits.
The good news? If we’re handling your building approval, we’ll take care of your Relax Application too. We spot the issues early, work with council for you, and make sure you get practical, compliant solutions.
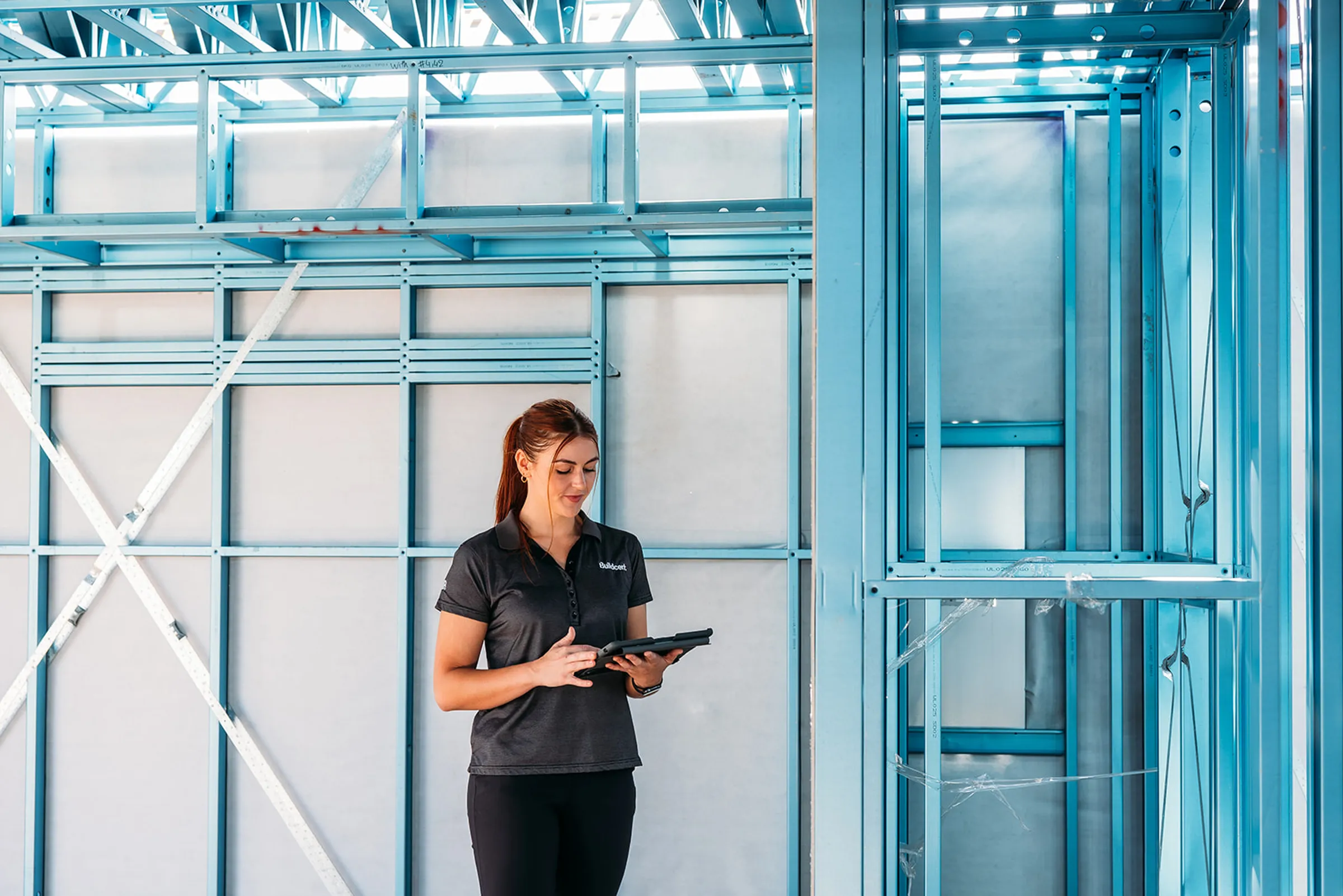
How we get your Relax Application sorted.
01
Quote & AssessmentSend us your site and building plans, and we’ll do an initial review of them for any siting issues, like boundary setbacks, building height, or sewer lines, that could affect compliance. If there's anything tricky, we’ll aim to flag it upfront and build it into your building approval quote.
Relax issues can quickly derail your timeline if they’re not addressed early. We help you spot the bumps in the road before you hit them, giving you time to adjust your design or prepare the right documentation.
Total clarity on where your project stands. No second guessing the code. No back-and-forth with council. Just practical advice and a smart plan forward.
02
Approval ProcessThe right solution, every time.
Certification sorted.
For projects big or small, Buildcert gets your certification sorted. Trusted experience, clear communication and fast turnarounds mean you get less stress, more certainty, and support to keep your project moving.
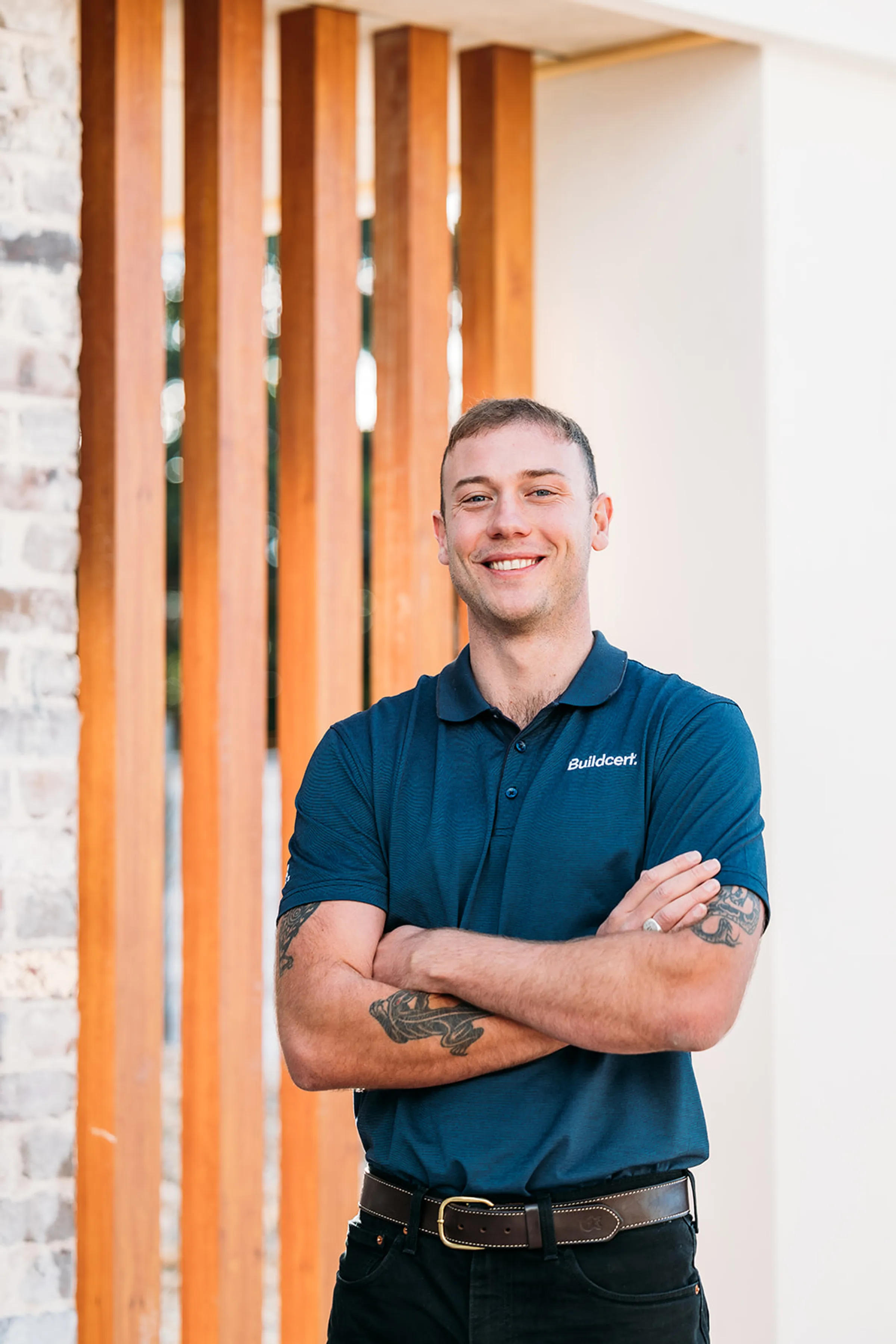
- +47000Approvals issued.That's over 47,000 approvals, sorted.
- 15.6B$Total value of construction approved.$15.6B of construction approved and counting.
- +275000Inspections completed.Clients trust Buildcert because we’ve got the experience and know-how to get your certification sorted.
"The Buildcert team are approachable, knowledgeable and always willing to tailor their advice to suit each project. Their friendly, practical approach makes the certification process straightforward for our customers and team."
"Buildcert’s building compliance expertise was invaluable during our recent upgrades. Their team brought confidence, clarity and professionalism to a complex project, ensuring everything stayed compliant and on track from start to finish."
"Buildcert has been a reliable partner for years. Their proactive approach, local knowledge, and responsiveness take the stress out of certification for our team."
"Buildcert are a valuable partner for our team. Their practical guidance, collaborative approach and clear advice help us deliver bespoke designs that meet compliance without compromising creativity."
Ready to get your certification sorted?
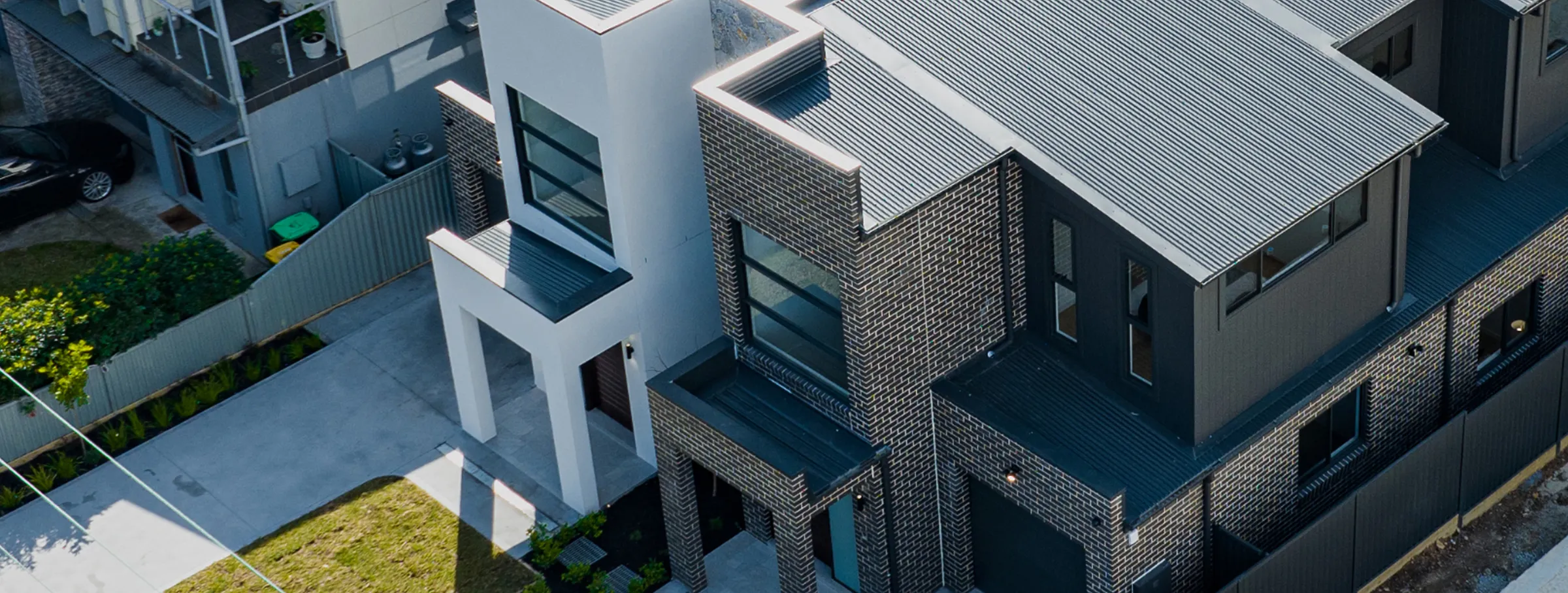
Toolbox
Frequently asked questions.
Not sure if your project needs a relax or siting variation? Here are some of the most frequently asked questions we get. For more, visit our FAQ page or give us a call.
What’s a Relaxation/Siting variation and when is it needed?
If your plans don’t meet the standard setback or site cover rules (e.g. a carport built within a certain proximity of a side boundary), you’ll need Council approval to vary them — that’s called a Relaxation Variation.
It’s not a roadblock, just an extra step. We’ll let you know if your design needs one and take care of the application for you.
