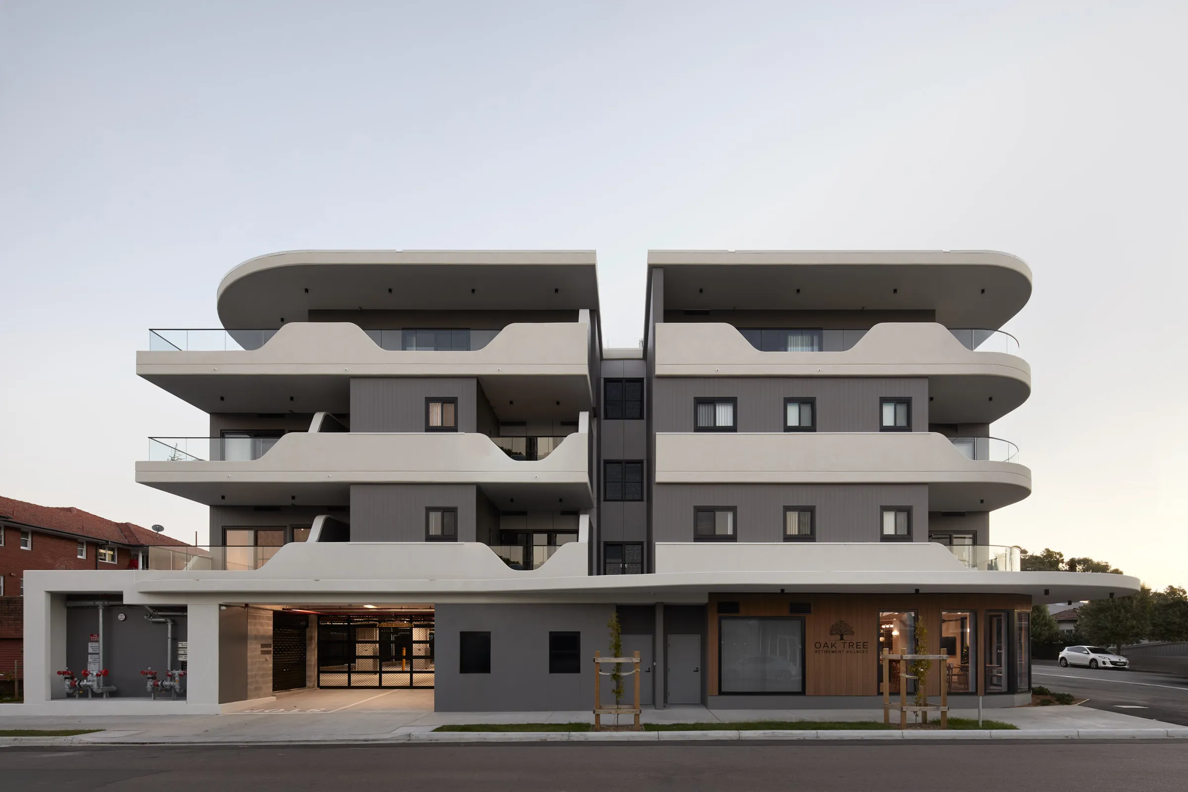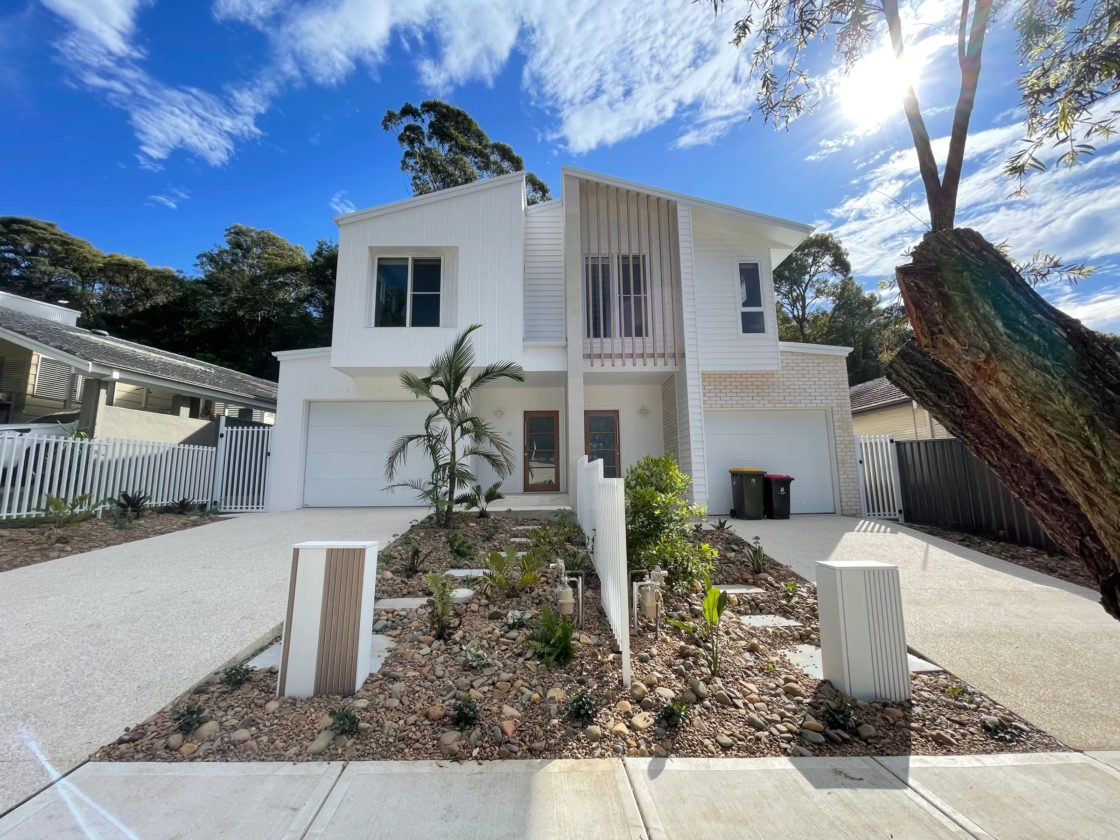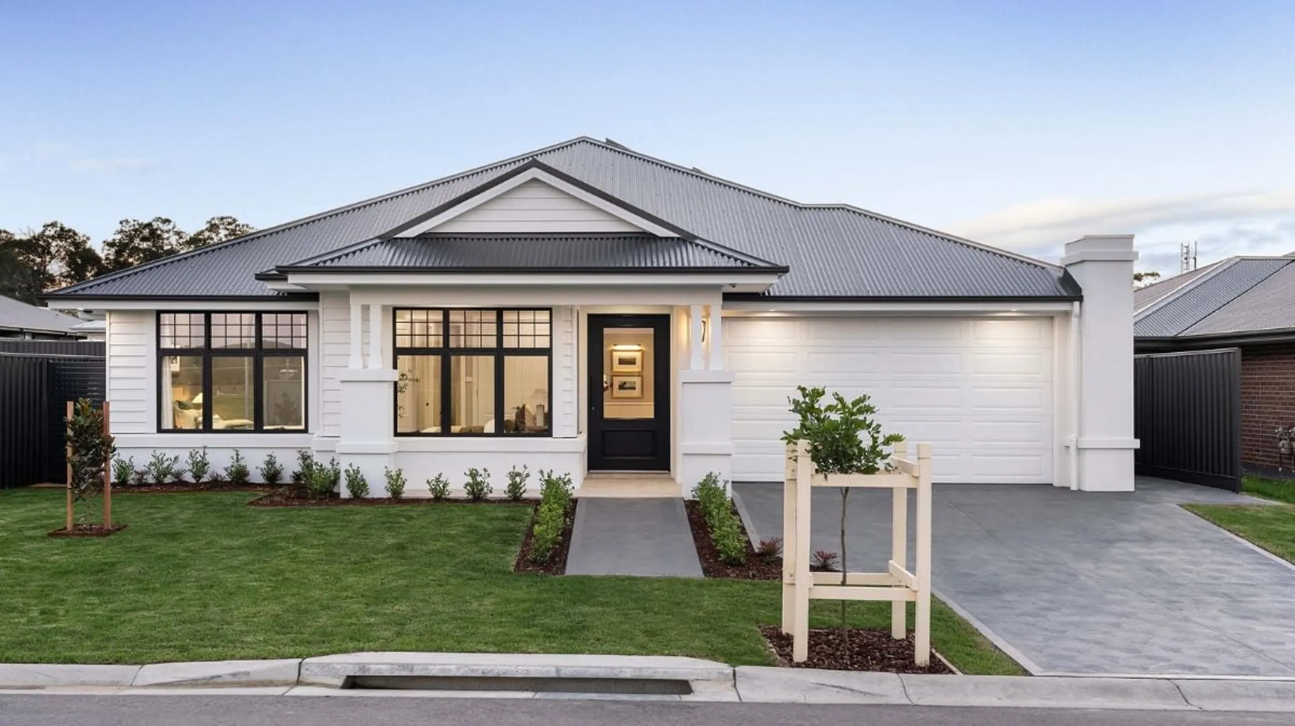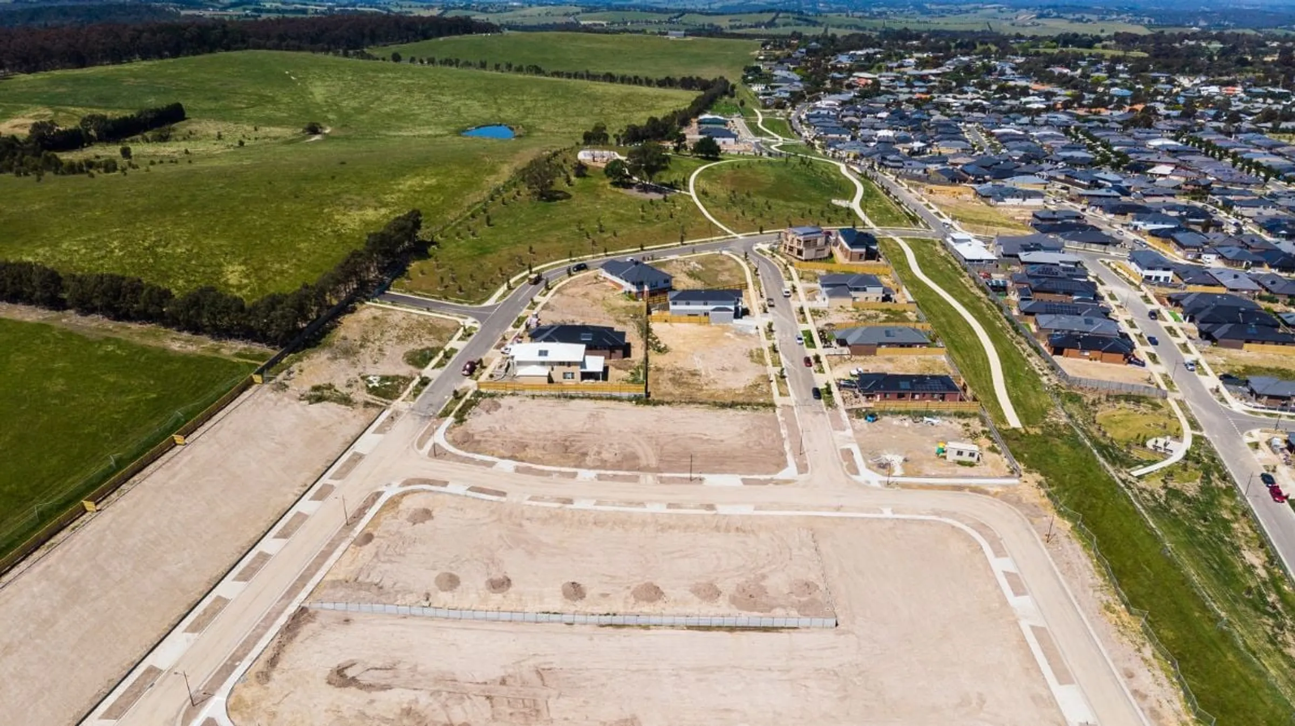
Elk Architecture
NSW Commercial

Dual occupancies continue to be a popular option for builders and developers looking to maximise site potential, especially in high-growth areas where demand for diverse housing types is strong.
But from a certification perspective, they come with additional layers of complexity.
Here are a few things to keep in mind if you’re planning a dual occupancy development in NSW or QLD, from approval pathways to certification requirements and subdivision considerations.
The certification pathway you follow will depend on the state you’re in and the zoning of your site.
In NSW, dual occupancies can be approved via Development Applications (DA) or Complying Development Certificates (CDC), depending on the zoning and whether the proposal meets the criteria under the Low Rise Housing Diversity Code. This includes minimum lot size under the LEP (if any, otherwise under the codes SEPP) and compliance with the LRHD Design Guide, which must be confirmed via a checklist and statement from an accredited designer.
In QLD, the process is similar. The feasibility of a dual occupancy development under a fast-tracked pathway will depend on zoning as well as other requirements and whether the proposal aligns with the applicable planning scheme.
Confirming the right pathway early is key as it sets the direction for your design and documentation from day one.
Fire safety is a critical consideration in dual occupancy projects. From a BCA perspective, having two Class 1 buildings on a single lot introduces enhanced separation requirements that can impact design from the outset, such as:
These elements can result in a significant redesign and unexpected costs if not taken into account early on in the design phase.

Dual occupancy developments can trigger infrastructure contributions including local and sometimes state-level fees. These fees help fund public amenities and services affected by the development.
What to keep in mind:
Another practical consideration is that not all sites are set up to support more than one dwelling. Adding a second can require services including water, sewer, stormwater, and electricity to be upgraded or extended.
This is especially true in older or regional areas, where infrastructure may not be equipped for higher density.
Confirming this upfront can help avoid costly redesigns or delays during construction.

When planning a dual occupancy development, understanding the subdivision process is crucial, as it determines how and if properties can be legally separated and sold.
There are two primary options, each with distinct requirements and implications:
Navigating these requirements can be complex. It’s important to understand that there are cases where you can’t subdivide a dual occupancy. This is why obtaining clear and concise subdivision advice at the very beginning of any project is important.
We recommend working with Landcert, our specialist subdivision certification team. Together with Buildcert, they’re the only provider in NSW offering both building and subdivision approvals under one roof, giving you faster approvals and clearer outcomes.
Their expertise in subdivision certification ensures compliance with all necessary regulations, saving time and reducing potential complications.
Dual occupancy developments offer strong potential but from a certification perspective, they require careful planning and a clear understanding of approval pathways and compliance.
